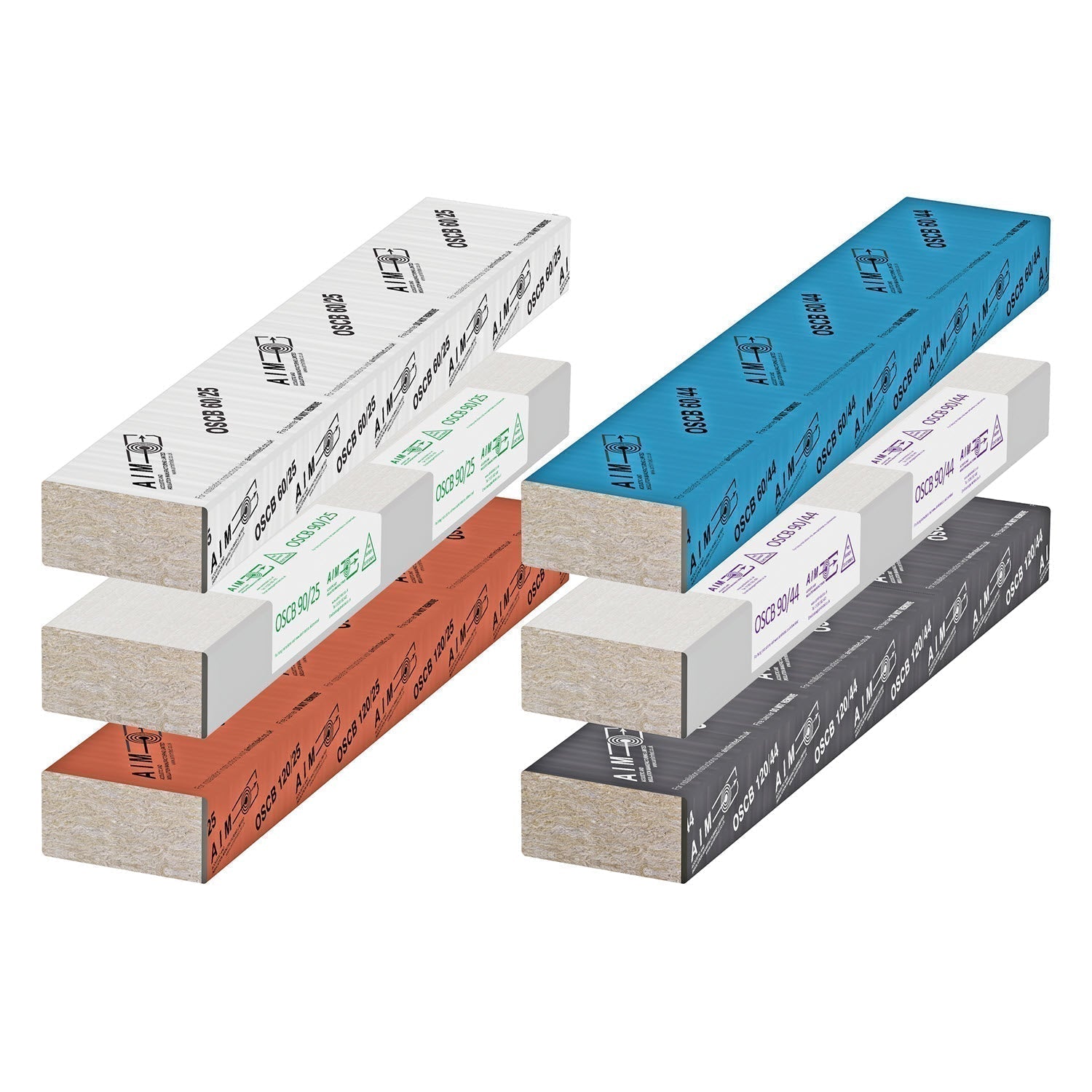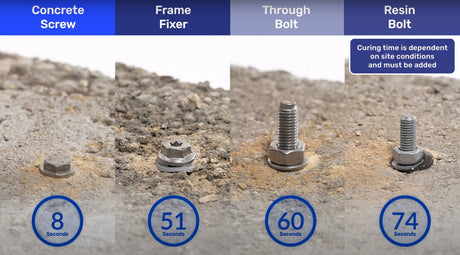If you're involved in building, renovating, or just interested in how UK homes and commercial spaces are kept safe, you might have heard the term "cavity barrier." But what exactly is it, and why is it so important? At Certifix, we're committed to clarity in construction, especially when it comes to critical safety components.
Let's break down the essential questions about cavity barriers in UK construction.
Table of Contents
-
What exactly is a cavity barrier?
- Why are cavity barriers so important for fire safety?
- Where exactly are cavity barriers required?
- What are cavity barriers made of, and how are they installed?
- Who is responsible for ensuring cavity barriers are correctly installed?
- Summary
What exactly is a cavity barrier?
A cavity barrier is a fire-resisting component installed within concealed spaces (cavities) in the construction of a building. Its primary purpose is to subdivide these cavities to prevent the passage of smoke and flame for a specified period of time. Think of it as a fire break in hidden voids within walls, floors, and roofs.
These cavities are inherent to many modern construction methods, particularly those using timber frames, external cladding, or certain types of insulation. While offering practical benefits, these voids can also act as hidden flues, allowing fire to spread rapidly and undetected throughout a building.
The Building Regulations Approved Document B (Fire Safety) is the key guidance document in the UK that details where and how cavity barriers must be installed [1].
Why are cavity barriers so important for fire safety?
Cavity barriers are crucial because they directly address a significant fire spread risk. Without them, a fire starting in one part of a building could quickly enter a hidden cavity and spread:
- Vertically: From one floor to another.
- Horizontally: Across large areas of a wall or ceiling.
- Undetected: Behind finishes, making it difficult for firefighters to locate and extinguish.
By blocking these pathways, cavity barriers:
- Slow down fire spread: This buys valuable time for occupants to escape and for fire services to arrive and tackle the blaze.
- Contain the fire: They help to restrict the fire to its area of origin, limiting damage to the building's structure.
- Maintain structural integrity: By preventing rapid fire spread, they help protect the load-bearing elements of the building for longer.
The importance of preventing fire spread through cavities has been particularly highlighted in the wake of incidents like the Grenfell Tower tragedy, leading to increased scrutiny and tightening of regulations regarding external wall systems and concealed spaces [2].
Where exactly are cavity barriers required?
Cavity barriers are generally required at specific locations to compartmentalise the building's cavities. According to Approved Document B, they are typically needed:
- At the junction of a wall and a floor or ceiling: Where the wall cavity meets a floor or roof cavity.
- At the junction of an external wall and a compartment wall or separating wall: To prevent fire spread across fire-resistant compartments.
- Around openings in walls: Such as around windows and doors, where cavities are interrupted.
- Vertically and horizontally in large cavities: Generally, maximum dimensions for unsupported cavities are specified (e.g., 20m horizontally and 20m vertically in many cases, though this can vary depending on construction type and height of the building) to limit the extent of potential fire spread within the void [1].
- In external wall constructions including those with combustible materials, as specified by regulations pertaining to relevant buildings (e.g., residential buildings over 11m or 18m, depending on the specific regulation and date of construction/refurbishment) [3].
It's vital that the correct type of barrier is used and installed precisely as per manufacturer's instructions and building regulations. Here are some common applications:
Fire Barrier in High Rise Applications:

Image Courtesy of AIM
Fire Barrier in Medium Rise Applications:

Image Courtesy of AIM
Fire Barrier in Industrial and Commercial Applications:
 Image Courtesy of AIM
Image Courtesy of AIM
What are cavity barriers made of and how are they installed?
Cavity barriers are typically made from materials that expand under heat or are inherently non-combustible. Common materials include:
- Mineral wool slabs: Compressed non-combustible fibres that fit tightly into the cavity.
- Intumescent strips: Materials that expand significantly when exposed to heat, sealing the gap.
- Rigid fire-resisting boards: Cut to fit and mechanically fixed within the cavity.
Installation is critical. The barrier must achieve a tight fit within the cavity, ensuring no gaps through which smoke or flame can bypass it. They are usually mechanically fixed or tightly compressed into place. Any penetrations through the barrier (e.g., for pipes or cables) must also be fire-stopped to maintain its integrity [1].
The Building Safety Alliance emphasises that correct specification and installation are paramount for cavity barriers to perform their intended function effectively [4].
Who is responsible for ensuring cavity barriers are correctly installed?
Under UK building regulations, the person carrying out the work (e.g., the builder or contractor) and the person designing the work (e.g., the architect or principal designer) both have responsibilities to ensure that cavity barriers are correctly specified and installed. For new builds and major refurbishments, Building Control Bodies (either local authority or approved inspectors) will inspect the work to ensure compliance [5].
For higher-risk buildings, the Building Safety Act 2022 introduces more stringent requirements and roles, including the Accountable Person and Principal Accountable Person, who have ongoing duties to manage building safety risks, which includes maintaining fire safety measures like cavity barriers [2].
Summary
Cavity barriers are an unseen but absolutely vital component of fire safety in UK construction. They prevent the hidden spread of fire through concealed spaces, buying critical time and limiting damage. Understanding their purpose, location, and proper installation is essential for anyone involved in ensuring the safety and compliance of buildings across the UK. If you are looking for further help with your fire barrier project, feel free to contact us to discuss your project.
References:
- Department for Levelling Up, Housing and Communities (DLUHC). Approved Document B (Fire Safety) - Volume 1: Dwellings & Volume 2: Buildings other than dwellings. This is the primary guidance document for fire safety in England, detailing requirements for cavity barriers. Available on the UK Government website.
- UK Government. The Building Safety Act 2022. Legislation that introduces new responsibilities and a regulatory regime to ensure building safety, addressing lessons learned from incidents like Grenfell. Available on legislation.gov.uk.
- DLUHC. Building Regulations in England, Fire Safety: Approved Document B. Specifically regarding external wall systems on buildings over 11m or 18m, depending on the specific regulation and date.
- Building Safety Alliance. What does the Building Safety Alliance do for you? This organisation provides guidance and resources to promote building safety best practices, including the importance of correctly installed firestopping and cavity barriers.
- Local Authority Building Control (LABC). Approved Documents and Technical Guidance England LABC provides extensive guidance for builders and homeowners on complying with Building Regulations, including requirements for fire safety and cavity barriers.
- Acoustic and Insulation Manufacturing (AIM). Image provision








