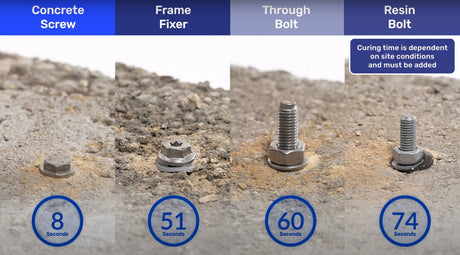Fire compartments are a fundamental concept in passive fire protection. A fire compartment is an area within a building that is separated from other parts of the building by fire-resisting construction, such as walls, floors, and doors. The purpose of these compartments is to contain a fire and prevent its spread for a specified period, giving occupants time to escape safely and limiting damage to the building.
Kevin Blake of AIM, one of our trusted Partners and Firestop experts, suggests,
"A fire compartment is like a fireproof box. This is where you’re taking the large building, potentially occupied by multiple families, and breaking the building into smaller, more manageable compartments. Each compartment will contain a fire within and prevent a fire in reaching an adjoining compartment. It is made up of the walls, ceiling and floor."
Like AIM, at Certifix, we know that understanding fire compartments is key to your grasp of the principles of fire-safe building design. Here's a breakdown of the essentials for you.
Table of Contents
- Why are fire compartments so important?
- What are the key components of a fire compartment?
- Where are fire compartments required in a building?
- Summary
Why are fire compartments so important?
Fire compartments are crucial because they directly address the risk of fire spreading rapidly throughout a building. Without them, a fire in one area could quickly spread to others, making escape difficult and putting the entire structure at risk. By creating smaller, contained sections, fire compartments:
- Limit fire spread: They act as a physical barrier, restricting the movement of flames, heat, and smoke.
- Protect escape routes: They ensure that key escape routes, like corridors and stairwells, remain clear and protected from fire for a set period.
- Provide time for evacuation: By containing the fire, they give occupants valuable time to evacuate the building safely before conditions become untenable.
The Building Regulations Approved Document B (Fire Safety) in the UK sets out the legal requirements for creating fire compartments, specifying the fire resistance periods required for different parts of a building [1].
What are the key components of a fire compartment?
A fire compartment is not just a wall; it's a complete system. All of its components must be fire-rated and correctly installed to ensure the compartment's integrity. Key components include:
- Fire-Resisting Walls: These are walls constructed with materials that have a specific fire-resistance period, such as 30, 60, or 120 minutes. They are designed to withstand fire and prevent its passage.
- Fire-Resisting Floors: Similar to walls, these floors are constructed to prevent fire from spreading vertically between different levels of a building.
- Fire Doors: Any opening in a fire-resisting wall, such as a doorway, must be fitted with a fire-rated door that automatically closes and seals the gap. Fire doors are tested to meet specific standards, such as BS EN 1634, to ensure they perform correctly in a fire [2].
- Fire-Stopping and Seals: It's not enough to just build a fire-resisting wall; any gaps or holes must also be sealed. This includes the spaces around pipes, cables, and ducts that pass through the compartment walls or floors. Fire-stopping materials like intumescent sealants and collars are used to seal these gaps, as they expand when exposed to heat to block the passage of fire and smoke.
The basics:

Where are fire compartments required in a building?
The size and location of fire compartments depend on the building's use, height, and type of construction, as detailed in Approved Document B. Generally, compartments are required to be created:
- Between different occupancies, such as separating a shop from a flat above it.
- Between different uses within a single building, for example, separating an office from a car park.
- To subdivide large areas in non-domestic buildings, such as large open-plan offices, to limit the potential size of a fire.
- In tall buildings, where each flat is typically a self-contained fire compartment. This is a crucial element of safety in multi-occupancy residential buildings, allowing residents to "stay put" in their flat if a fire is in another part of the building, provided their flat is not affected.
The Building Safety Act 2022 and subsequent regulations have led to increased scrutiny of compartmentation, particularly in residential buildings over 11 metres [3]. The principle of compartmentation is more important than ever for ensuring the overall safety of a building.
Summary
The effectiveness of a fire compartment is also increasingly of interest to insurance companies, who are becoming involved in the early stages of design. The greater the level of protection afforded by the fire compartment, the lower the insurance premium, as it reduces their risk.
For any fire compartment to be effective, the fire stopping and cavity barriers must be well-installed. AIM like Certifix, understand that "assumption" and "we've always done it this way" can lead to an ineffective fire compartment. This is why they emphasize proper training and product selection to ensure that the fire safety system performs as intended, protecting lives and property [4].
References
- Department for Levelling Up, Housing and Communities (DLUHC). Approved Document B (Fire Safety) - Volume 1: Dwellings & Volume 2: Buildings other than dwellings. [Online] Available at: https://www.gov.uk/government/publications/fire-safety-approved-document-b
- British Standards Institution (BSI). BS EN 1634-1:2014+A1:2018. Fire resistance and smoke control tests for door, shutter and openable window assemblies and elements of building hardware. Fire resistance tests for doors, shutters and openable windows. This standard provides the testing methodology for fire doors and related products.
- UK Government. The Building Safety Act 2022. [Online] Available at: https://www.legislation.gov.uk/ukpga/2022/30/contents/enacted
- AIM. Making a Large Building Safe with Fire Compartments. [Online] Available at: https://www.aimlimited.co.uk/making-a-large-building-safe-with-fire-compartments/








