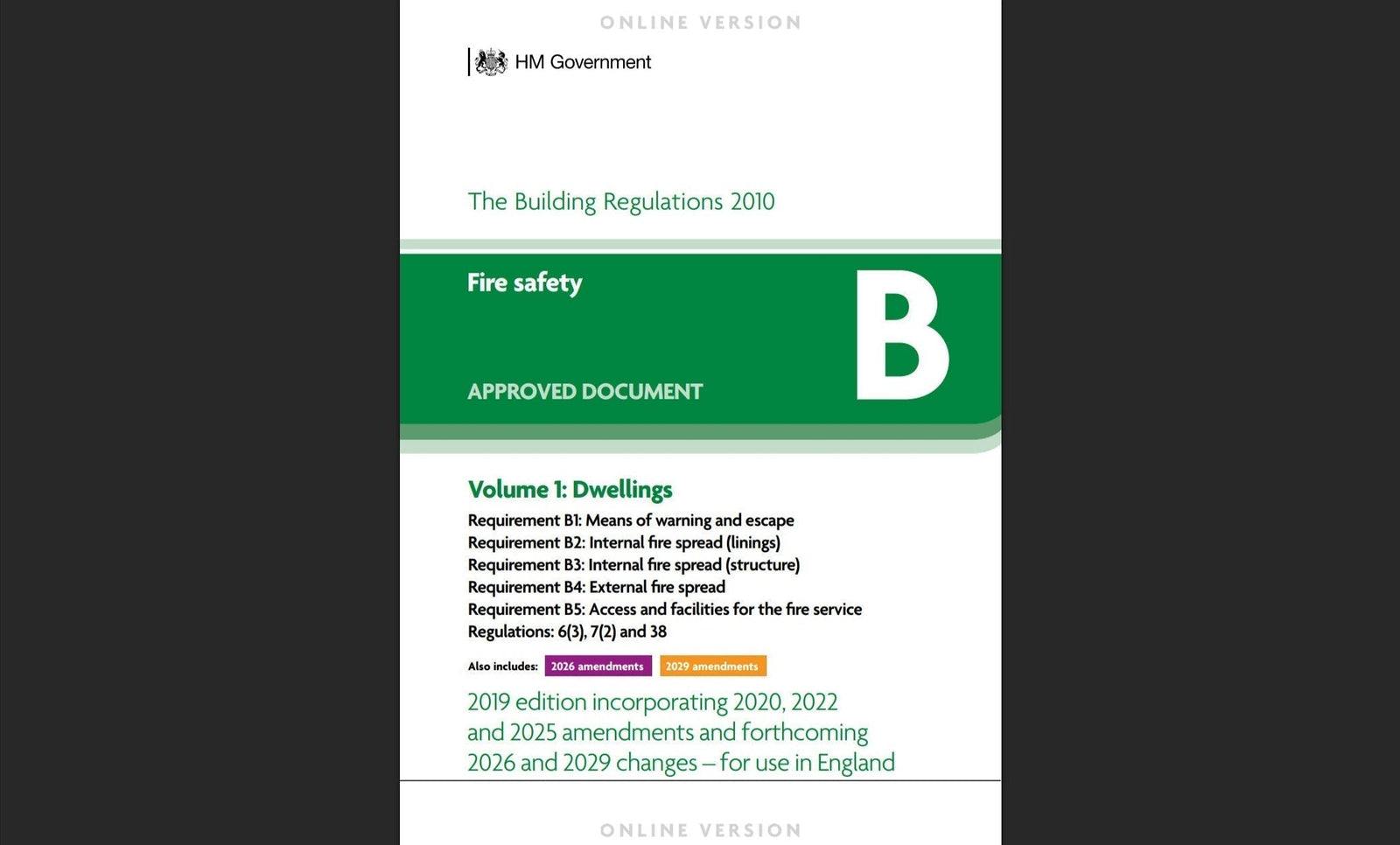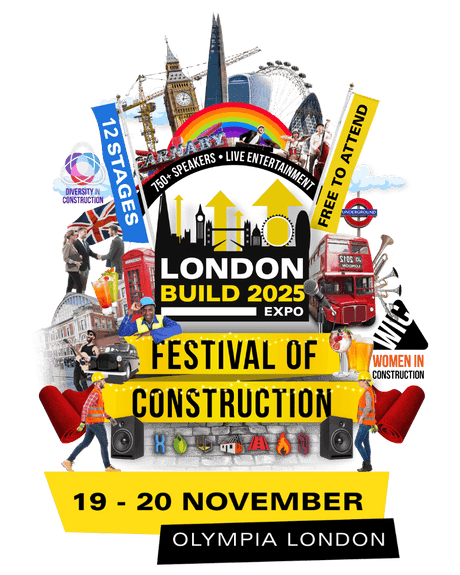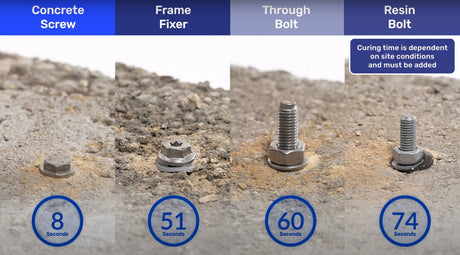In UK construction, Part B of the Building Regulations is the primary legal guidance that sets out the requirements for fire safety. It is a critical document that anyone involved in building design, construction, or renovation must understand. Unlike a simple fire safety checklist, Part B establishes the fundamental principles and standards for how a building must be constructed to protect occupants and the wider community from the risks of fire.
At Certifix, we know that understanding these regulations is the first step toward creating a truly fire-safe building. It can be quite challenging to comprehend, so let's break down the key questions about Part B.
Table of Contents
- What exactly does Part B of the Building Regulations cover?
- Is Part B a law or a guidance document?
- How has Part B changed recently?
- Who is responsible for complying with Part B?
- How do I know what Part B requires for my specific project?
What exactly does Part B of the Building Regulations cover?
Part B of the Building Regulations is officially titled "Fire Safety". It is divided into five main sections, each addressing a different aspect of fire safety in and around a building.
It is published in two separate volumes to provide specific guidance for different building types.
- Volume 1: Dwellings. This volume provides guidance for fire safety in single-family houses and flats. It covers requirements for things like means of escape from residential units, fire resistance of walls and floors within a dwelling, and fire alarm systems for domestic properties.
- Volume 2: Buildings Other Than Dwellings. This volume covers all non-residential buildings, including offices, shops, schools, hospitals, and industrial buildings. The guidance in this volume is generally more detailed and stringent, reflecting the larger scale, higher occupancy, and more complex layouts of these buildings.
Regardless of the volume, the core of Part B is structured around five key sections, however each volume has specific content depending on the building's use.:
- B1: Means of Warning and Escape: This section is all about getting people out of a building safely. It details requirements for fire alarms, the number and location of fire exits, and the fire-resistance of escape routes. The goal is to ensure that occupants can be warned of a fire and have a clear, protected path to safety.
- B2: Internal Fire Spread (Linings): This section focuses on controlling the spread of fire on internal surfaces. It specifies the fire performance of wall and ceiling linings, ensuring that materials don't contribute to rapid flame spread across a room.
- B3: Internal Fire Spread (Structure): This part addresses the fire resistance of a building's structure. It dictates how different parts of a building must be designed to resist fire for a certain period. This includes compartment walls, floors, and the integrity of the overall structure, helping to prevent fire from spreading between different areas.
- B4: External Fire Spread: This section is all about the outside of the building. It sets requirements for the fire performance of external walls and roofs to prevent a fire from spreading to neighbouring buildings or to other parts of the same building via the exterior. This has become a particularly scrutinised area in recent years following several high-profile incidents.
- B5: Access and Facilities for the Fire Service: The final section ensures that firefighters can safely access a building and have the necessary facilities to fight a fire. It covers things like the width of access roads, the provision of fire hydrants, and facilities like dry risers within the building itself.
The full details for these sections can be found in Approved Document B, which is available on the UK Government's website [1].
Is Part B a law or a guidance document?
This is a common point of confusion. The Building Regulations themselves are the law. They are set out in a statutory instrument and must be complied with.
However, Part B (Fire Safety) is the Approved Document that provides practical, non-statutory guidance on how to meet the legal requirements. You are not legally required to follow the exact methods in Approved Document B, but if you do, it provides a strong presumption that you have complied with the law. Alternatively, you can propose an "equivalent standard of fire safety" using an alternative design or materials, but you must be able to prove to a Building Control Body that your approach meets the same level of safety.
How has Part B changed recently?
In the wake of incidents like the Grenfell Tower tragedy, there have been significant and ongoing changes to Part B, particularly regarding external fire spread (B4) and the safety of high-rise residential buildings. The Building Safety Act 2022 is the key piece of legislation driving these changes [2].
- A ban on combustible materials: For certain buildings, most notably residential buildings over 11 metres in height, the regulations now prohibit the use of combustible materials in external walls. This has had a huge impact on the construction industry.
- New height thresholds: The height thresholds for various fire safety requirements have been updated, with a focus on creating stricter regulations for buildings from 11m upwards.
- Focus on the whole wall system: There is a greater emphasis on considering the fire performance of the entire external wall system, not just individual components. This includes the cladding, insulation, fixings, and cavity barriers.
These changes are part of a broader regulatory shift to create a more stringent and accountable framework for fire safety in the design, construction, and management of buildings.
Who is responsible for complying with Part B?
Compliance with Part B is a shared responsibility. The person carrying out the building work (e.g., the builder or contractor) and the person who has designed the work (e.g., the architect) are both legally responsible for ensuring the work complies with the regulations [3].
Building Control Bodies, either from a local authority or a private Approved Inspector, are responsible for checking that the work meets the requirements and issuing a completion certificate. The Fire and Rescue Service is also a key stakeholder and is consulted on many fire safety aspects, particularly in larger or more complex buildings.
How do I know what Part B requires for my specific project?
The requirements of Part B vary significantly depending on the type of building, its height, and its use. For example, the fire safety requirements for a small single-family home are different from those for a block of flats or a hospital.
To ensure compliance, you should:
- Consult the relevant Approved Document B: You must use the most up-to-date version, which is freely available on the UK Government's website.
- Engage a competent professional: A qualified architect, fire engineer, or building control surveyor can provide expert advice tailored to your project.
- Liaise with Building Control: Submit your plans for review and arrange for regular inspections during the construction process.
By understanding and adhering to Part B, you are not just ticking a legal box; you are actively contributing to the safety of everyone who will use the building.
Note:
Ireland, Scotland & Wales: Have their own sets of regulations. Ireland has a similar document titled Part B and Scotland has Technical Standards Volume 2 covering fire safety; the rules and principles around fire compartments is broadly the same in all the documents. Look out for an article covering the difference in the near future!
References
- Department for Levelling Up, Housing and Communities (DLUHC). Approved Document B (Fire Safety) - Volume 1: Dwellings & Volume 2: Buildings other than dwellings. [Online]
- UK Government. The Building Safety Act 2022. [Online]
- Local Authority Building Control (LABC). Building Regulations Explained. [Online]








